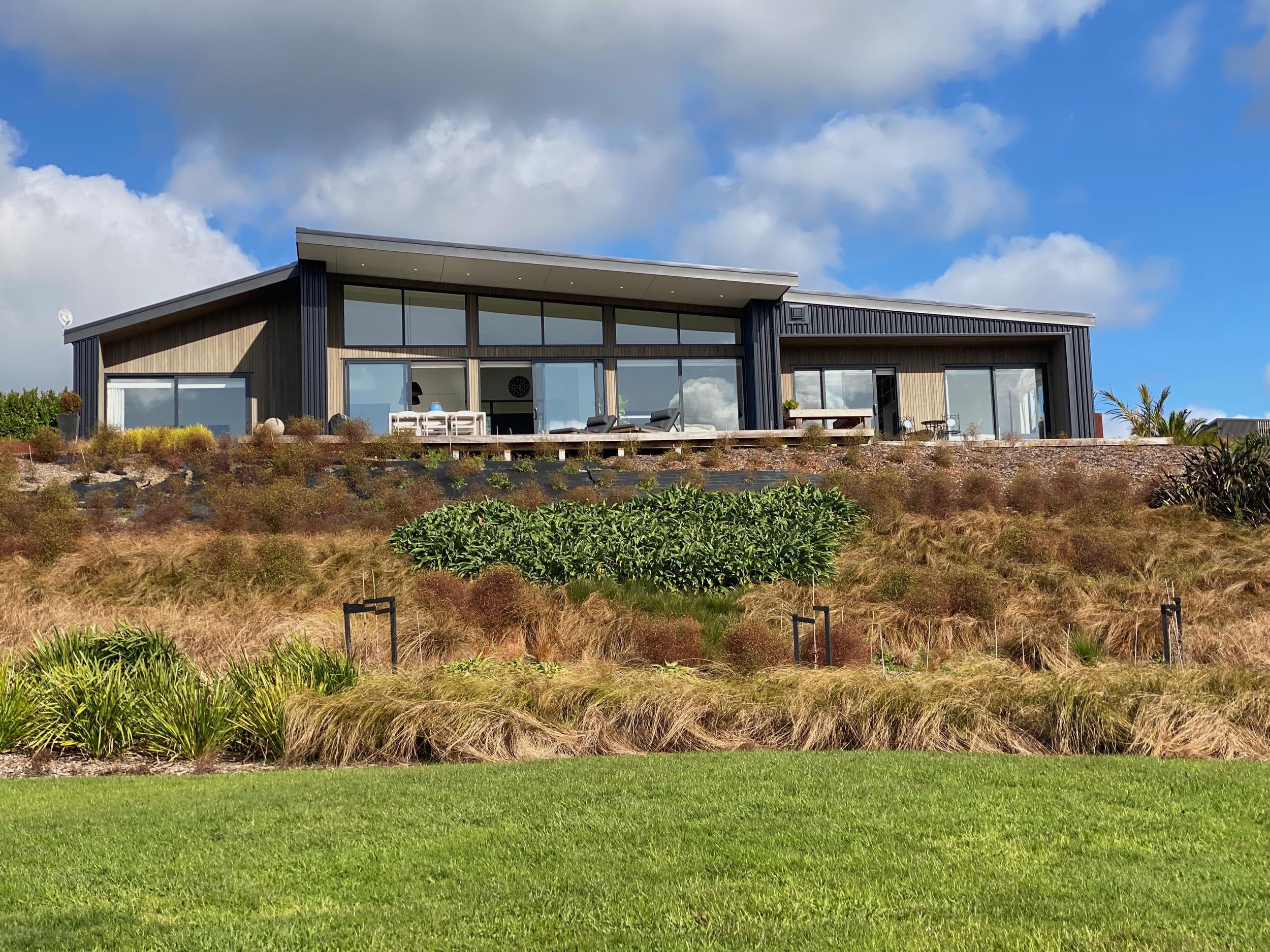Mangawhai views
A contemporary, low maintenance home was the brief for this hilltop beauty, resulting in a building where elegance and minimal maintenance combine with a unique twist to provide a modern oasis.
In the pursuit of longevity and resilience, vertical Colorsteel has been strategically chosen for areas that bear the brunt of the elements, while small sections featuring cedar accents create a delightful contrast and add a touch of warmth and charm. This clever juxtaposition of materials not only enhances the home's durability but also conveys a distinct rural aesthetic that harmonises with its surroundings.
To ensure that every room enjoys a slice of the spectacular scenery, the layout was meticulously designed. Bedrooms and living areas grace the northern face, soaking up natural light and providing panoramic vistas. Conversely, service spaces like bathrooms, garages, and laundry facilities find their place on the southern side, creating a harmonious balance between practicality and delight.
The roof design serves a dual purpose as it forms a welcoming sheltered entry, setting the tone for an extraordinary experience. Upon crossing the threshold, visitors immediately connect with the expansive views from Mangawhai Heads and Te Arai to the Brynderwyns in the west.
Exposed beams and soaring ceilings infuse drama and interest to the interior, accentuating the sloping ceiling. Large sliders and strategically placed top lights follow the slope and maximise the views, seamlessly bringing the outdoors in and evoking a holiday at home ambience.
The kitchen island serves as a versatile centrepiece, free from fixtures to allow for use as a servery and casual dining spot. A cleverly positioned window at bench height on the back wall welcomes the early morning sun creating a delightfully bright atmosphere to start the day. The butler's pantry adds functionality with ample storage and extra worktop space that can be concealed when required.
A generous north facing deck, with a carefully proportioned cantilevered roof, provides a shaded summer oasis while also permitting the winter sun to flood right through the home, ensuring year-round comfort and enjoyment.
Inside, a linear gas fireplace adds a cosy focal point to the seating area in the living room. However, the home's superior insulation and strategic northern orientation harness passive solar gain so effectively that no additional heating is necessary. Placement of windows on either side facilitate ample cross ventilation for summer heat control.
The master bedroom located at the eastern end enjoys morning sun. Large areas of glass open out to provide a seamless connection with the sun-drenched deck. At the western end of the home, a cosy library and media room adjoins the two guest bedrooms and generous bathroom, offering the flexibility of an option to separate this wing for the private use of long-term guests.
A generously sized opening skylight floods the internal bathroom with natural light, allowing the use of a darker tile without overwhelming the room, creating a balanced and tranquil oasis.
With its generous hallways, wider than standard doors, level entry showers and thresholds the home embraces durability, functionality, and aesthetics, ensuring that this forever home will stand the test of time.
