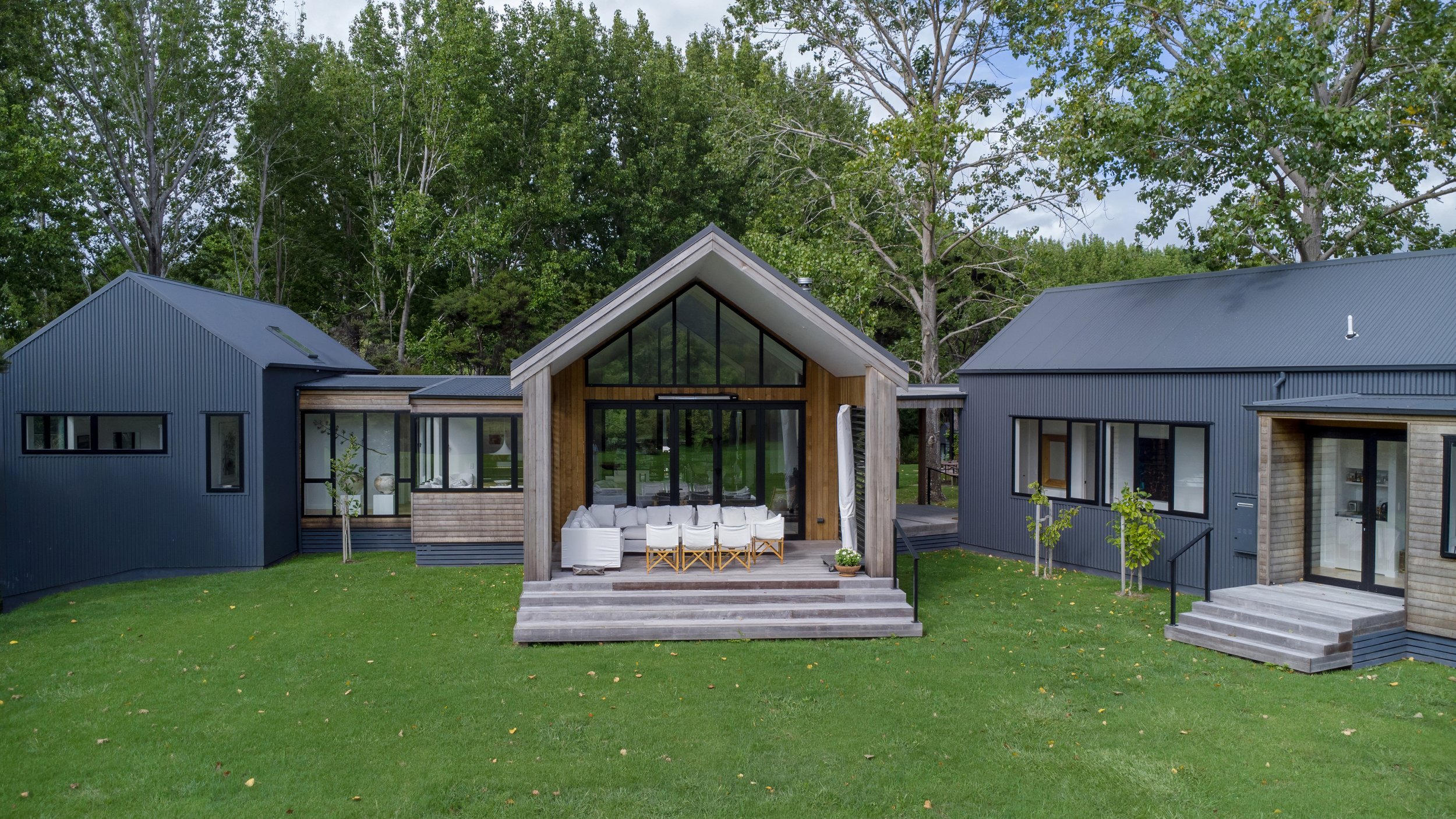Modern Luxury in Nature
Perched gracefully on a sprawling 5-acre estate, this architecturally designed masterpiece, situated at Waiotahi Drive, combines rural living with the convenience of Mangawhai town on its doorstep. Offering panoramic views of mature trees, a serene creek and expansive wetlands to one side of the property and the majestic Brynderwyn Ranges on the other, the home captures both effortlessly.
Designed by Habitus Mode, the layout centres on maximising the stunning vistas and creating fluid transitions between indoor and outdoor spaces. “Careful consideration was given to each of the spaces, with outlook, sun and furniture placement key to creating the right home and lifestyle,” says designer Chris Fraser. Contracted and project managed by Stylish Homes, and built with the impeccable craftsmanship of Elite Building, the home is an epitome of architectural brilliance and meticulous construction.
The exterior seamlessly blends cedar and colorsteel, ensuring durability while maintaining an elegant aesthetic that complements the natural surroundings. This thoughtful material selection echoes the greens and vibrant hues of the neighbouring landscapes, creating a visual harmony.
The heart of the home is the main living area, a space that exudes both grandeur and warmth. Cathedral ceilings soar above, enhancing the sense of openness. Large bifold doors bookend this central hub, leading to covered decks at each end complete with aluminium shutters, offering versatility and providing shelter from the elements when needed.
Inside, the gourmet kitchen is a culinary haven, complete with a separate scullery equipped with its own oven and dishwasher, ensuring that functionality meets luxury. Adjacent to the kitchen, a dining area and lounge with a wood-burning fire invite relaxation, while a wrap-around window seat breakfast nook offers a cosy corner to start the day, bathed in natural light.
The main bedroom is a private retreat, featuring a deck that overlooks the creek and mature trees. It boasts a walk-in wardrobe and a luxurious ensuite with a freestanding bath, walk-in shower, and dual vanities. The main house is equipped with in-floor central heating and air conditioning, ensuring comfort throughout the year.
The connected guest wing is a self- contained haven, offering two bedrooms, a large bathroom, a TV room-come-library, and window seats that capture the northern views towards the Brynderwyn Ranges. A tea and coffee station with a refrigerator ensures guests feel at home.
A separate games room, complete with a large window seat, bar with dishwasher, refrigerator, and microwave, is the perfect venue for entertaining family and friends. The owners’ folly, a quaint sleep-out with a built- in queen bed and a window seat overlooking the creek, adds a whimsical touch to the property and additional space for guests.
The project was enriched by the owners’ keen sense of style and appreciation for thoughtfully designed spaces, while they commend Elite Building for their outstanding execution to bring their dream home to life. Despite the challenges posed by the early stages of the build during the Covid pandemic, the project was completed smoothly within agreed timelines. The owners say the Elite Building team’s “attention to detail, high build standards and open and honest communication with us made the whole process stress free.”
This Waiotahi Drive residence is not just a house but a thoughtfully designed sanctuary. It perfectly balances aesthetic appeal, functional spaces, and a deep connection to its natural surroundings, making it an exemplary model of modern architectural design and construction excellence.
www.EliteBuildingLTD.co.nz | office@EliteBuildingLTD.co.nz




