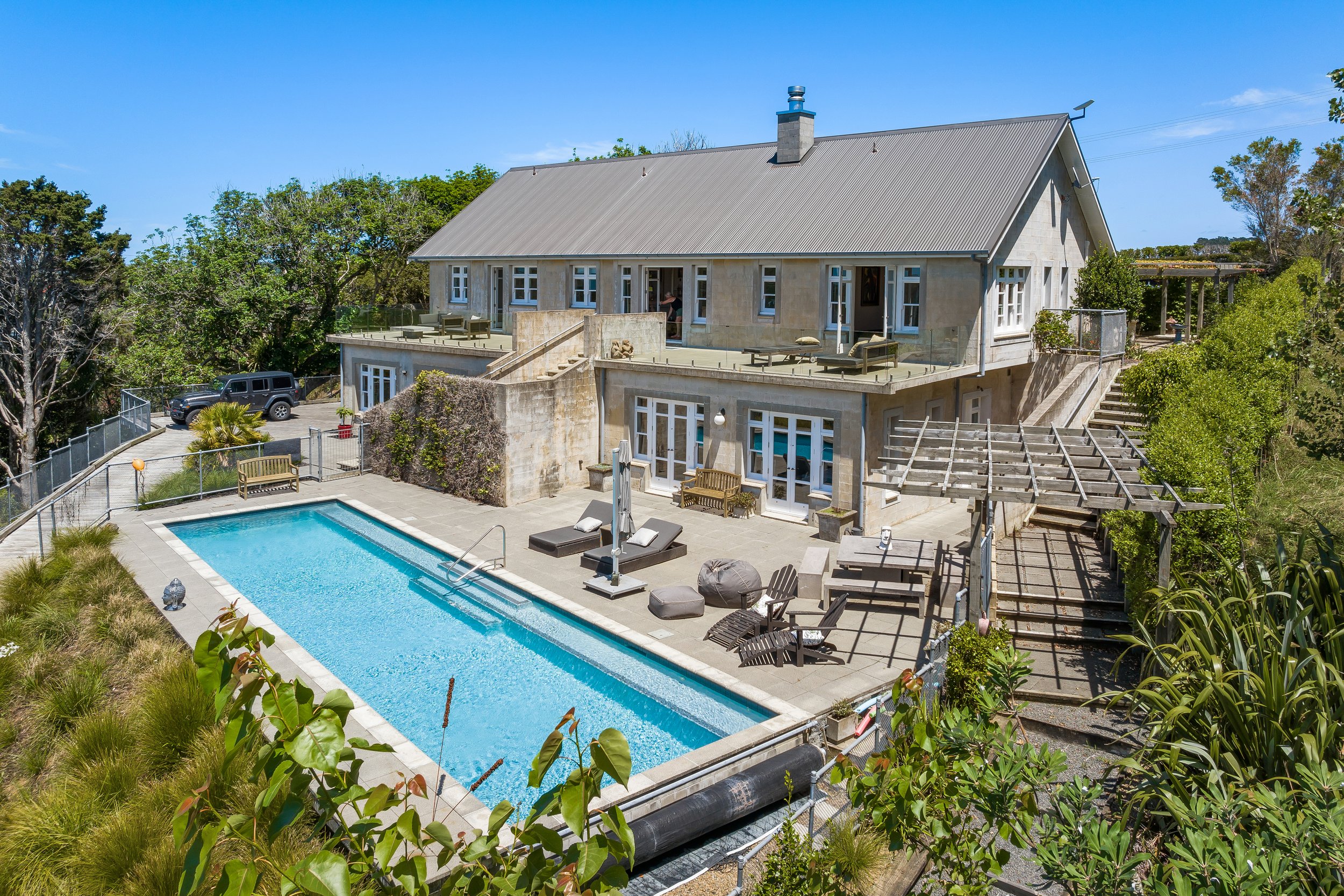Chateau style retreat
Originally envisioned by its first owners as a family haven, the home now stands as a testament to timeless design and thoughtful craftsmanship, offering luxurious living for those who appreciate both beauty and functionality.
The journey to create this exceptional home began with a chance discovery after the original owners stumbled upon the property advertised on a small lamppost sign. Enveloped in gorse and toetoe, the land's potential revealed itself only by jumping high enough to glimpse the panoramic views stretching over Sandspit Harbour and the countryside. Recognising potential, a dream began to take shape.
Inspired by the chateaus of Italy, the home was designed with a casual elegance
that celebrates outdoor living and natural materials. Constructed from concrete block with a vintage, honey-toned finish, it feels effortlessly integrated into its surroundings. Oak flooring, soaring six-metre-high white sarked ceilings with exposed trusses, and wide timber-framed windows invite the outdoors in, framing the captivating views from nearly every room.
The layout caters to both intimate family moments and grand gatherings with ease. The upper floor serves as the heart of the home, featuring a French-style country kitchen that combines charm with practicality; boasting ample drawer storage and an expansive marble benchtop that provides both style and utility. The spacious adjoining dining and living areas open effortlessly onto the patio, encouraging a seamless indoor- outdoor flow ideal for entertaining.
The master suite, also located on the upper level, offers a private sanctuary with its ensuite, walk-in wardrobe, study, and a cosy dayroom. Downstairs, three additional bedrooms, including a guest suite, are complemented by a family bathroom, an office, and a wine cellar – ideal for accommodating extended family or visitors.
Beyond the main residence, the property features a versatile, fully self-contained barn that complements the home’s chateau style. Offering excellent potential as a space for guests, teenagers, or other flexible uses, all while maintaining the property’s high standards.
Outside, the grounds are as impressive as the home itself. The swimming pool, strategically placed at the front of the house, offers a tranquil spot to relax and take in the stunning views. A covered portico extends the entertaining options, providing a sheltered space for alfresco dining or social gatherings year-round.
The meticulous attention to detail extends to the smallest elements, from French bathroom tiles to salvaged window catches, which add a touch of history and character.
Now on the market, this extraordinary property, crafted to the highest standard, awaits a new family to create cherished memories within its walls. More than just a house, it represents a legacy of thoughtful design and timeless craftsmanship. A truly unique offering not to be missed, Rob Matulich and Linda Smith invite you to experience its exceptional beauty and envision the memories your family could create here.
www.RealEstate.co.nz/42501701 | Linda Smith 021 470 175





