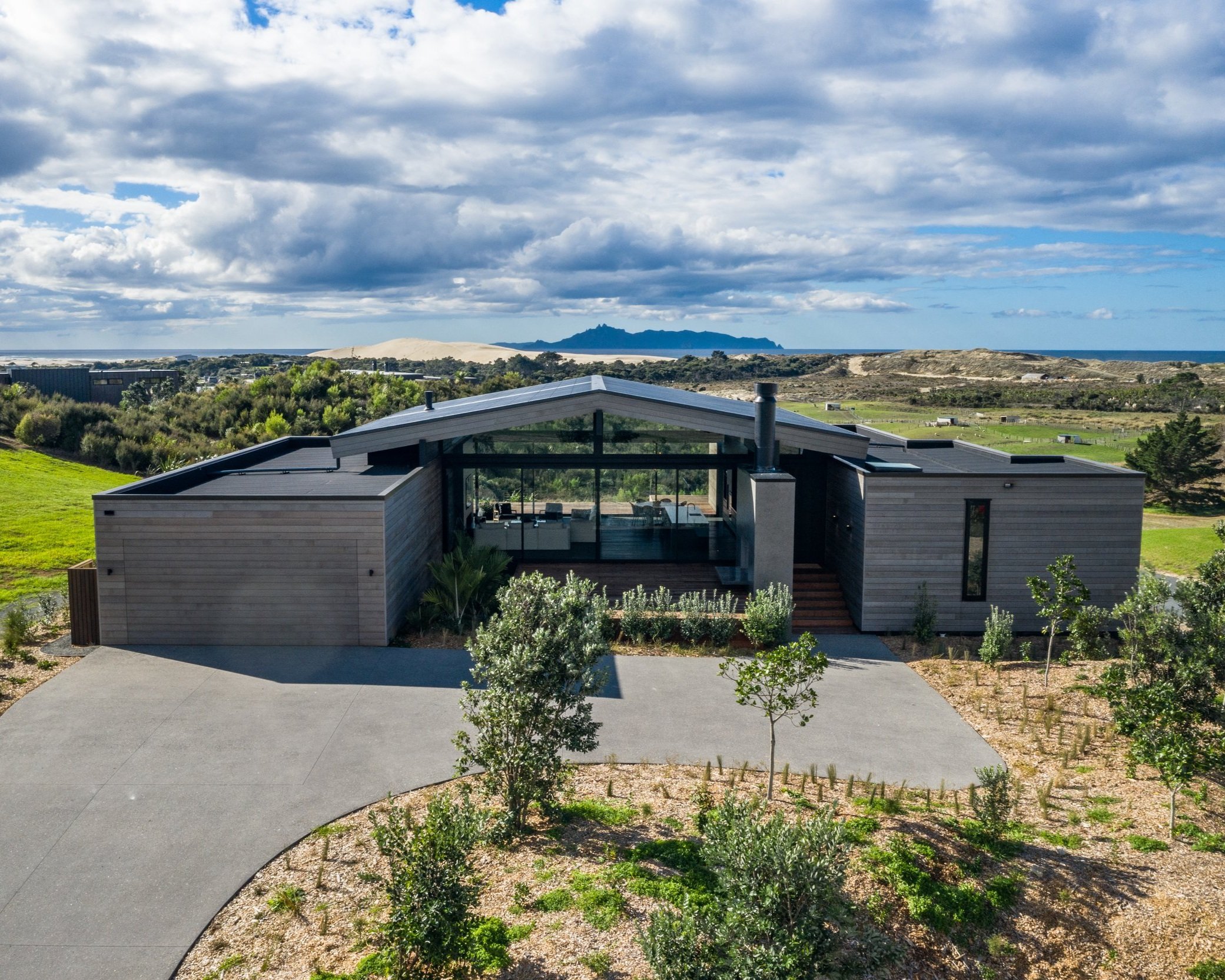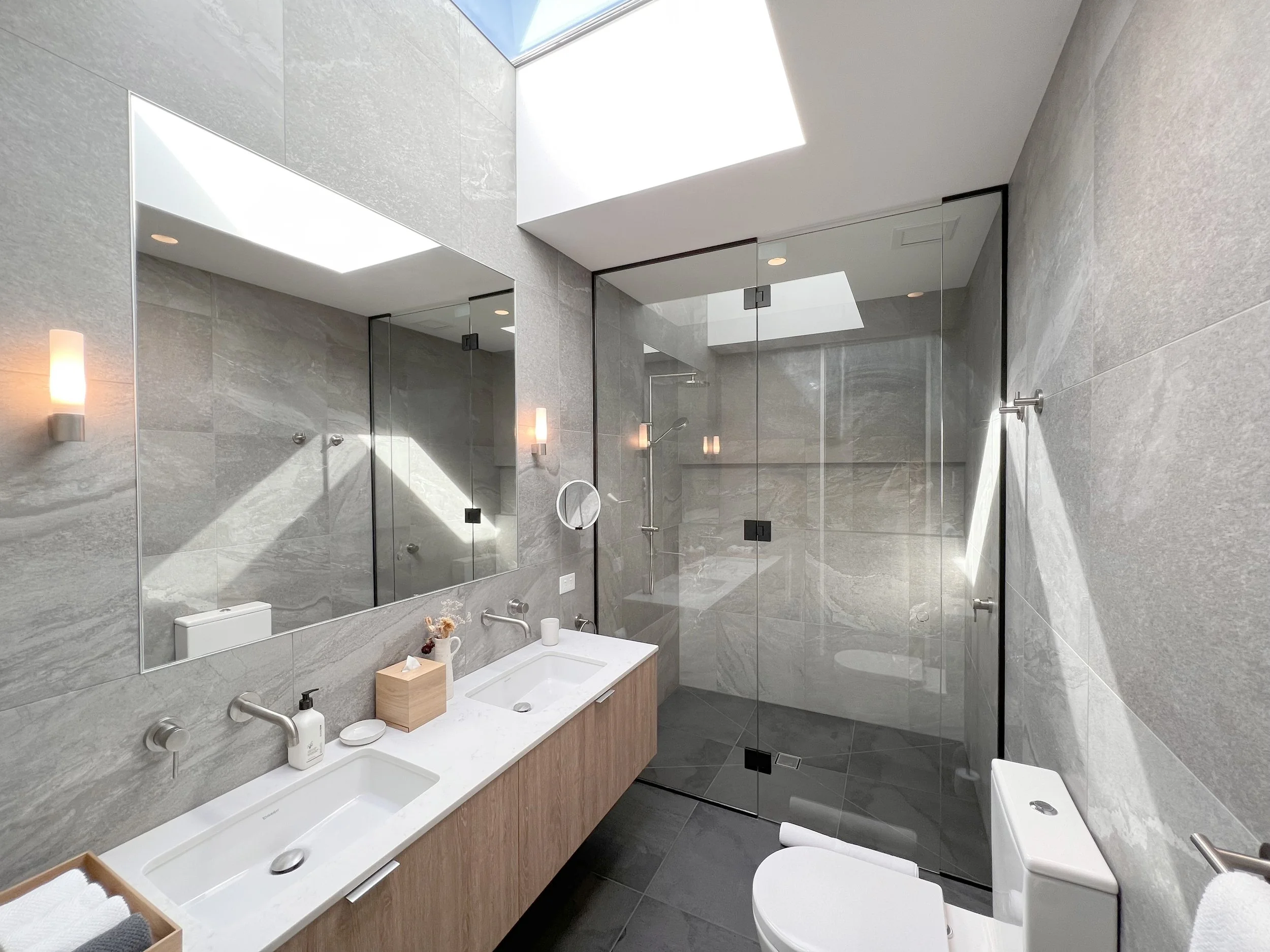The Great Room
Images Big Fish
With a complex design and luxurious finishes, this Mangawhai home leaves a lasting impression with its architectural grandeur and elegance.
Originally referred to as ‘The Great Room,’ this stunning home is divided into three distinct sections, all anchored by its namesake centrepiece - a striking floor-to-ceiling glass apexed middle wing. Designed by John Irving Architects and brought to life by Oliver Tuck Construction, this home commands immediate attention, blending the grandeur of its structure with architectural charm and meticulous craftsmanship.
The synergy between Irving’s visionary design and Oliver Tuck Construction’s attention to detail is evident throughout. The cedar cladding, precisely aligned, contrasts beautifully with the carefully engineered dramatic black joinery and expansive glass panes, creating a home that is both bold and harmonious.
Perched on a rise amidst rolling green hills, the property offers an ever-changing backdrop of ocean outlooks and rural charm, creating a sense of peace and serenity for a home that is as inspiring as it is beautiful. The cedar-clad side wings, including the seamless garage door, exude understated sophistication and warmth with the fine grain subtly catching the light, while the glass apex reflects the ever-changing sky, creating a dialogue between the structure and its surroundings. sInside, sleek black kitchen cabinetry and benchtops offer a modern aesthetic, complemented by an open bar area with a glass backsplash that reflects the surrounding scenery.
Large sliding doors span the main living space, framing uninterrupted vistas of the ocean and countryside, opening onto a sweeping deck - a host’s dream. Ample space for guests to gather around the in-ground firepit while enjoying the panoramic views creates the perfect setting for intimate evenings under the stars or larger celebrations in a space designed for connection and enjoyment. Creating a seamless flow between the outdoors and the interior is the cedar-clad ceilings in the great room and concrete- look fireplace, finished with Resene ROCKOTE Cerano, and matt oak flooring which anchors the space with warmth.
A second outdoor entertaining area at the rear of the home features decking with an electric wood-burning fireplace. Also accessed by large sliding doors, allowing the front and back of the home to open entirely, airflow and connection to the outdoors is maximised. For the owners, daily life in this home is elevated by its thoughtful layout, from waking to serene ocean views to evenings spent by the glow of the outdoor fireplace.
The two side wings house the owners’ bedrooms, designed for privacy and separation, alongside a guest suite for visitors. The bathrooms feature light wooden cabinetry and soft grey tiles, illuminated by skylights for added warmth and brightness, while the powder room is a bold departure from the lighter tones of the rest of the home. Intentionally designed for a more dark and moody aesthetic, its black fixtures, including the toilet, create a dramatic, contemporary statement.
Throughout the home, thoughtful design meets luxurious functionality, reflecting the client’s desire for a home to be lived in, not just looked at. This ethos is evident in every element of the home’s design, with truly unique features sitting alongside a great deal of emphasis on comfort. “I have built several homes, and I’ve never had a better experience,” says the homeowner. “And I was 10,000 miles away.”
With a delicate balance of contemporary design and comfort, a neutral coastal palette, and an idyllic setting, this multi- family holiday home offers an elegant fusion of function and beauty.





