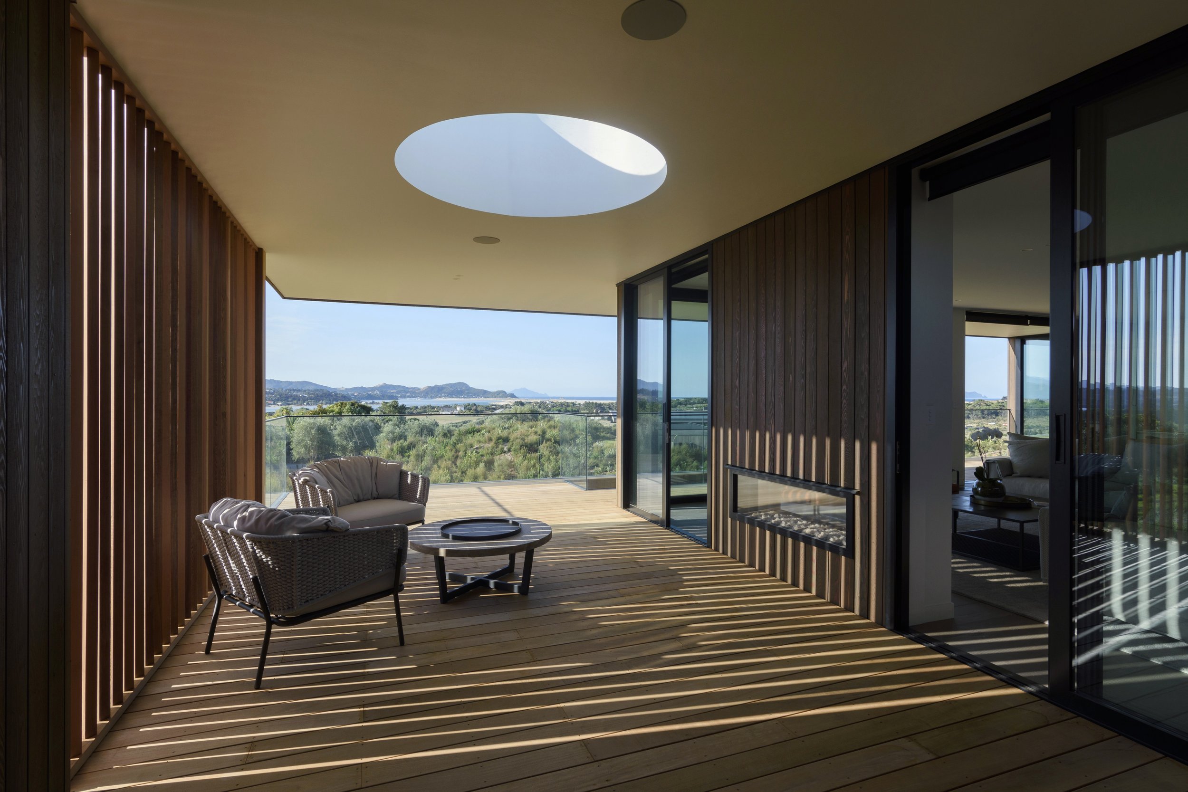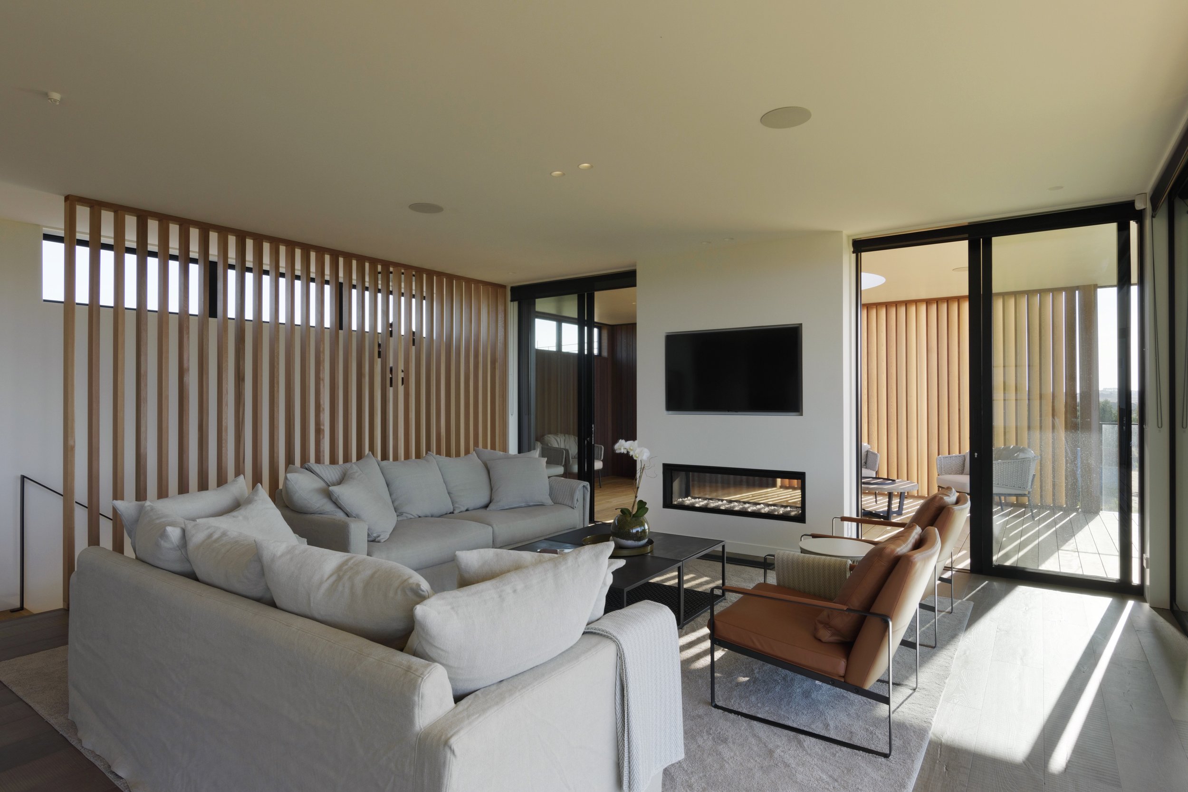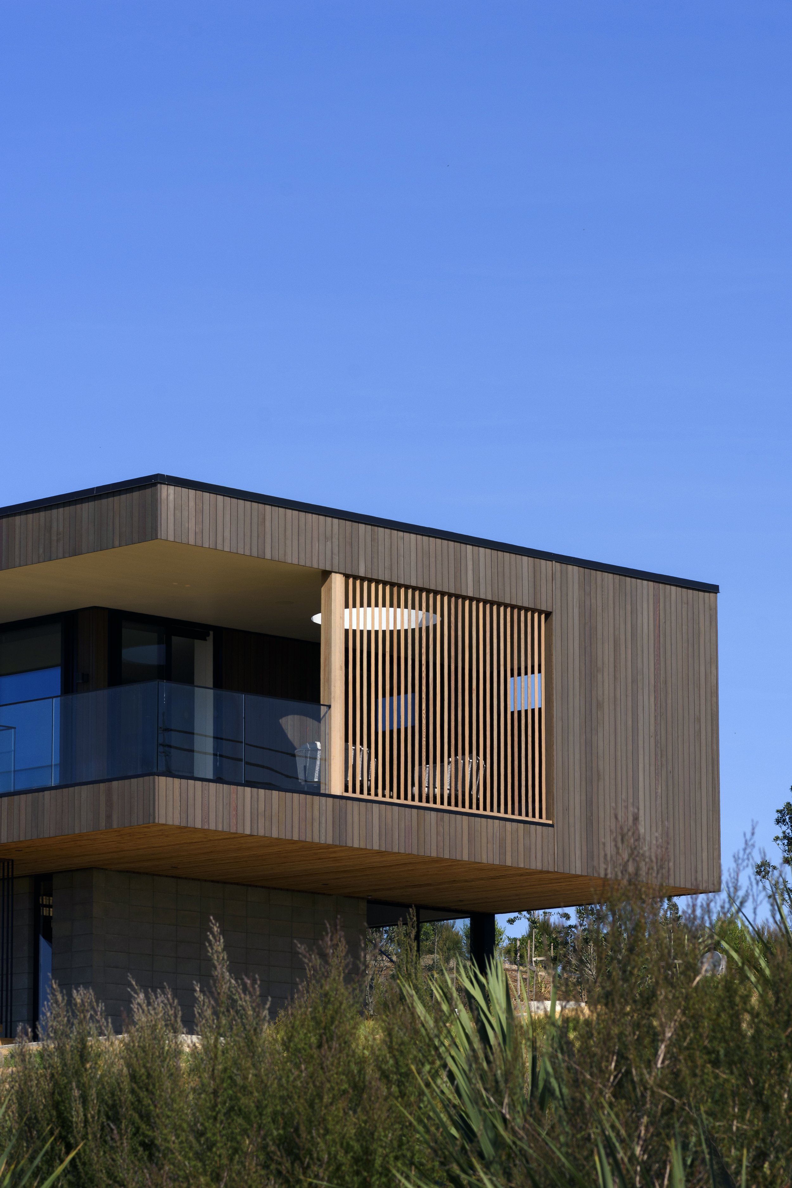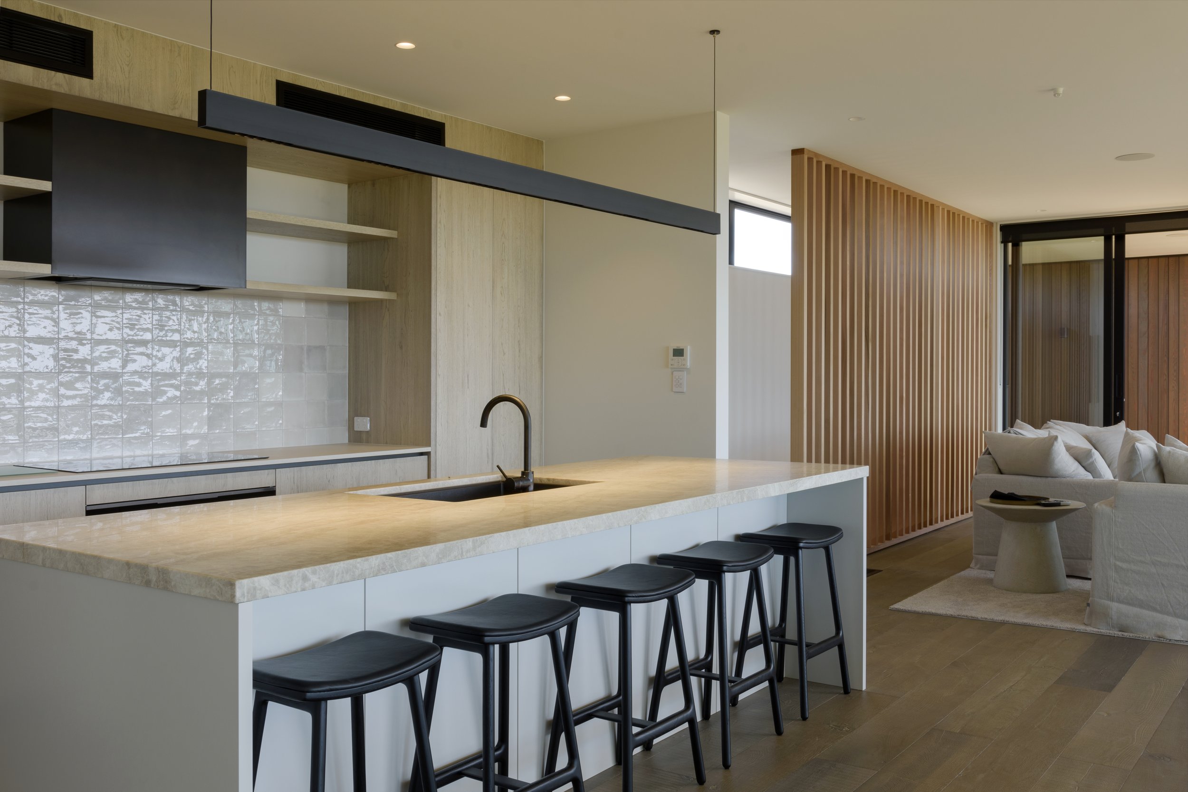Modernism on the fairway
Photos Tony Nyberg
Presented with a rolling section amidst waving grasses where the land meets the sea, and views stretched to the Hen and Chickens Islands, was like securing a hole in one for Tony Borland-Lye, design manager at BoxTM. When he was asked to conceptualise a holiday escape, he knew he had to pull a birdie out of the bag!
The owner came armed with an inspiration sheet of modernist images, including his own home in Auckland – a mid-century gem by Czechoslovakian émigré architect, Vladimir Cacala. Modernist influences aside, designing for context was paramount. “We devised a horizontal form anchored to the ground at just one point, rather than a two-storeyed monolith that obliterated the outlook,” says Tony.
When the client was presented with a computerised depiction of the way the walls peeled back to give the home a close relationship to the land, his verdict was: the perfect approach shot.
A lightweight pavilion is held like an object on display atop a concrete-block plinth. On approach, an aperture through the plinth gives a clear view of the ocean. The 28-metre-long home is set into a natural depression on the section and its cantilevered upper level is an elegant expression of engineering that appears to float in space.
For the materials, Tony turned to the vernacular of rural buildings. Vertical cedar clads the form and softens its horizontal lines; on the southern elevation, a ‘connector’ that runs above the carport is an industrial zinc tray. Closed-in soffits tidy up the structure on the underside and black aluminium joinery is recessive so as not to interrupt the slimline geometry.
A suspended open-tread stair leads to the entrance where a pale palette leaves the landscape as a celebration. With three bedrooms and a large open-plan living and dining area, the layout is efficient within the rectangular footprint. Oak flooring, white walls and whitened oak cabinetry contrast the dark tones of the exterior, while built- in timber room dividers, storage cabinets, headboards and bedside tables hark back to the modernist mood.
These spaces come alive with dappled light cast through timber fins on the west-facing elevation. “There is a sense of dynamism as the changing light provides a visual treat,” says Tony.
Decking that wraps two sides of the building is set within its outline. “We took a bite out of the form to craft outdoor areas without altering the proportions of the structure and roof.” A porthole skylight to the west provides a spherical slice of sky.
With the relaxed feel of a holiday home but also a level of formality to fit seamlessly alongside existing buildings in the development, this project is recognisably the BoxTM aesthetic – only amplified. “It incorporates features from many homes in our portfolio but dials up the architecture a notch,” says Tony.
www.Box.co.nz | 0800 717 717




