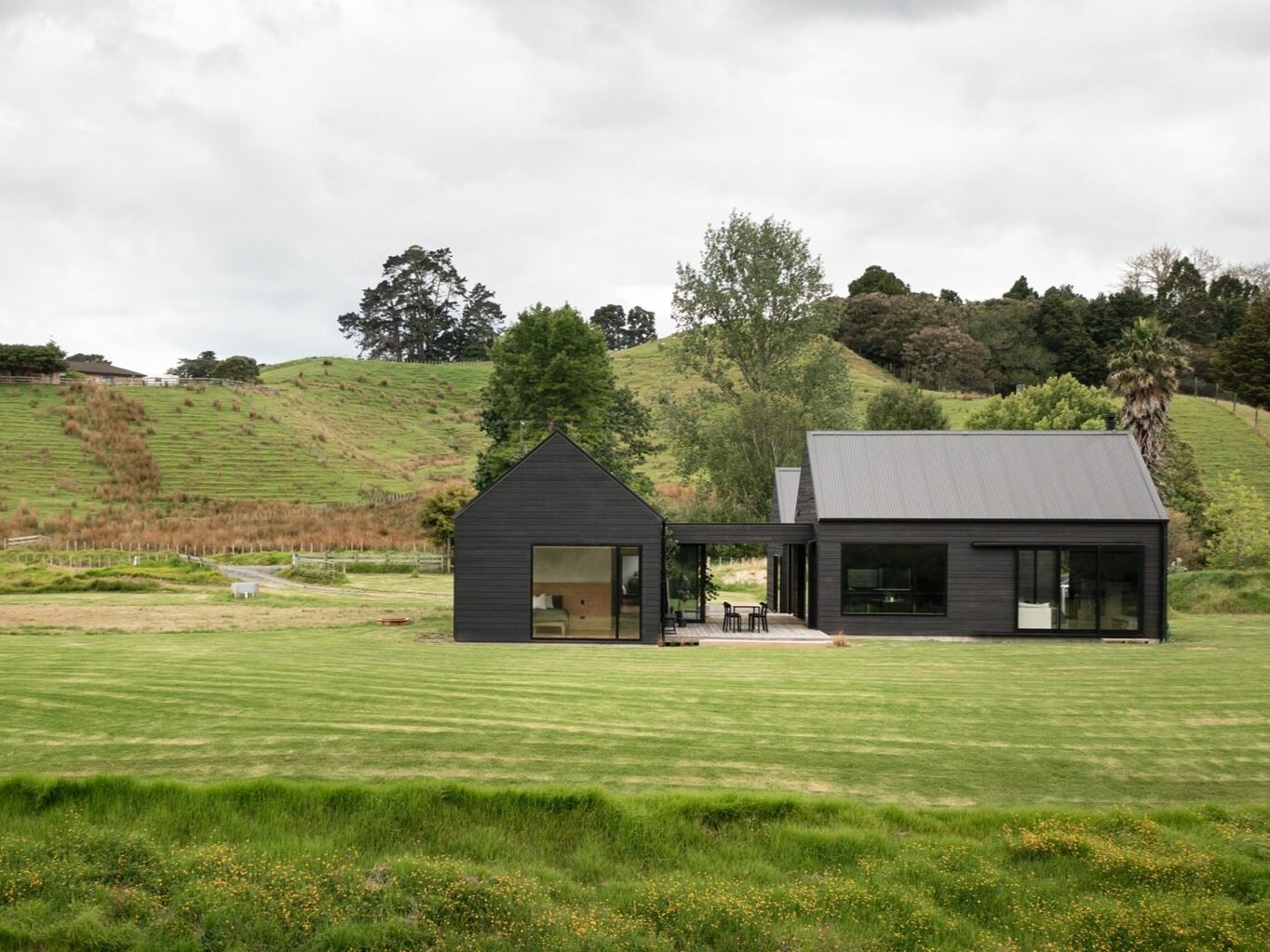Journey’s Rest
Images Jessica Chloe Photography & Ben Parry
Nestled at the junction of two legs of the Te Araroa national walking trail, this unique family home draws its inspiration from a love of the outdoors, hiking, and the simplicity of New Zealand’s backcountry timber cabins. The site, perfectly positioned along the renowned route linking the top of the North Island to the bottom of the South, offers some of the country’s most beautiful nature trails right on its doorstep.
At the base of the driveway, a four-post, tin- roof shelter stands ready, with just enough room in the bush to pitch a tent next to a classic Kiwi picnic table. It’s a welcoming nod to the family’s passion for the outdoors and the adventures that have shaped their lives; a theme that guided most of the design decisions for their home.
"We wanted to design a home that felt like the backcountry cabins we had seen on our journeys," explains project architect and homeowner Michael Cyra. "The brief was to design a house that landed somewhere between a refuge or shelter in its simplest form and a family residence. Somewhere we could be with all the comforts of a family home but that inspired us to get out and experience the next adventure, whatever that may be."
The house unfolds as a series of distinct pavilions, or cabins, each branching off from a central deck dissected by glass doors to form a functioning hallway. The open- plan living, kitchen, and dining areas evoke the communal gathering spaces found at tramping stations, while the master bedroom and children’s rooms are separated by a break in the traditional gable roof form and central location of the deck, creating distinct zones within the home.
True to its inspiration, the home embraces a humble material palette that flows seamlessly from the exterior to the interior. New Zealand grown timbers line both the outside and inside walls, with large sliding doors that retract fully, allowing the decking boards to flow throughout the space. This blurs the lines between inside and outside, between home and shelter, to create a space that feels like one with its natural surroundings.
A reclaimed timber ceiling in the communal areas, crafted from wood salvaged from dilapidated rural farm buildings and old fence posts, brings a sustainable ceiling solution and storied charm with no two boards alike. Contrasting with the light timber ceiling is the addition of concrete flooring and a wood-grained concrete surround on the fireplace, while a large bay window frames the lush green view from the dining room, welcoming colour to the fray.
Dark hues from the interior cladding and warmth from the wood-burning fireplace create a cosy cabin ambience during winter, while large over-wall sliding doors and hard-wearing internal surfaces invite a strong connection to the outdoors during Kiwi summers.
After the home’s completion, Michael teamed up with the project's builder Todd Farrow, to create Curated Living; a design and build company offering high-end and unique architectural solutions with the support and confidence of a builder's input and greater cost certainty.
Journey’s Rest became Curated’s first rural concept which has since grown and inspired several different design concepts. “Curated are making it easier and more accessible to get the home of your dreams by breaking down the often-complicated design process into simpler, more transparent steps,” says Michael.






