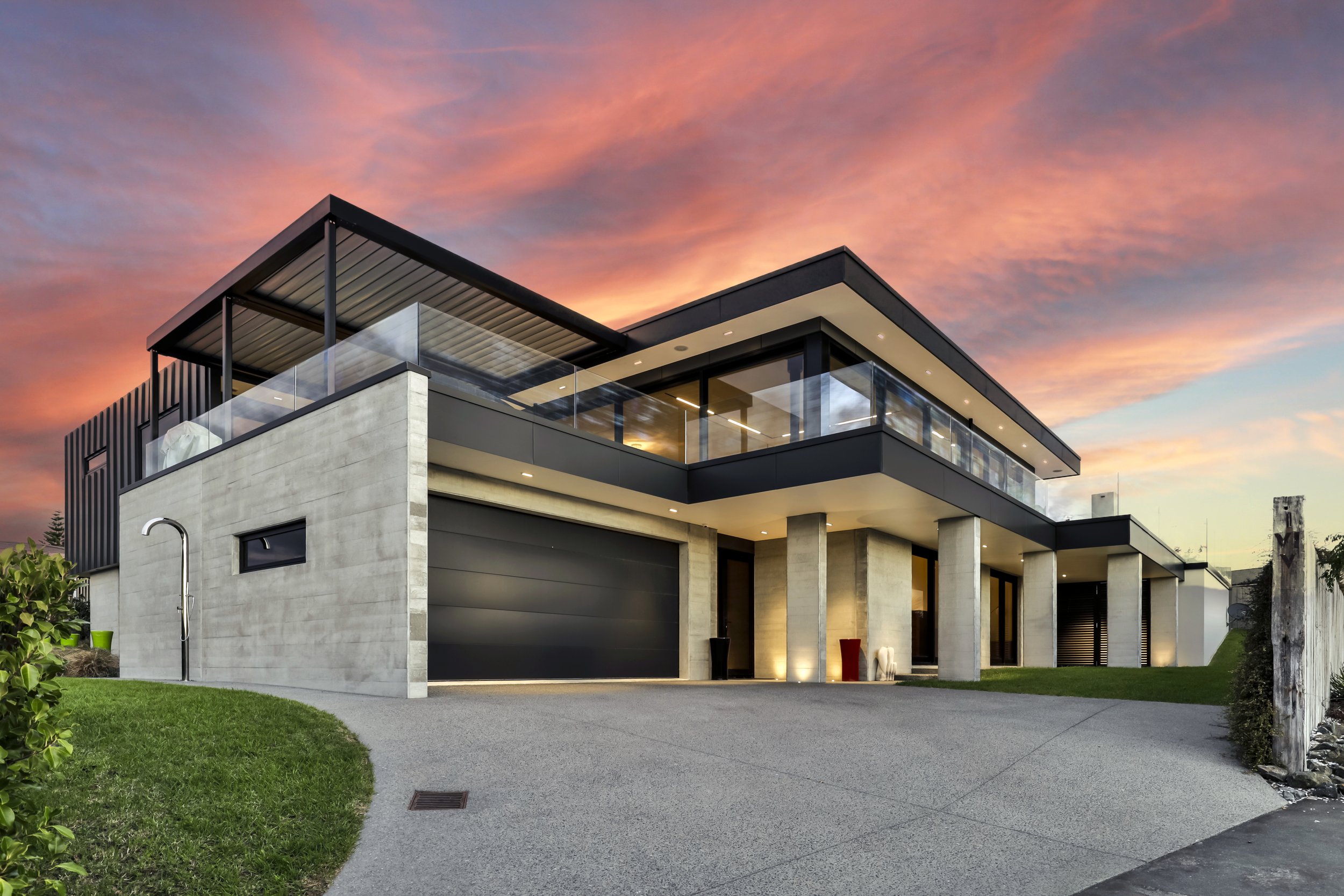Industrial Sophistication Meets Minimalism
Images Jamie Corbel
Nestled into the slope of one of North Omaha's rare elevated sites, this house by architect Chris Bassett of Designpoint Architecture blends minimalism with refined industrial aesthetics, resulting in a structure that feels both grounded and dramatic.
Presenting a simple yet striking, low-lying, minimalist form, upon approach a lower-level courtyard is revealed with a stunning double- height, fully glazed stairwell. The home’s architectural entrance reflects the clients' vision, which called for drama despite restrictions that prevented a higher roofline. Chris answered this challenge by vertically excavating downwards, creating an almost subterranean courtyard which allows morning light to filter into the adjacent study through intricate steel elements. The result is a space that feels simultaneously grand and intimate.
The building’s exterior - composed of precast concrete and standing seam metal cladding - complements the industrial aesthetic, while remaining low maintenance in the harsh coastal environment. Inside, the design carries elements from the exterior, with timber-shuttered precast concrete faces added where possible. This nod to the clients' request for a raw, textured touch enhances the seamless connection between the home and its environment.
Beyond its structural beauty, the home is designed to capture the panoramic views of the estuary. Upon entering through the large, Dekton-clad pivot door, the eye is immediately drawn to the stunning waterscape, naturally leading one toward the spacious living area. Among the home’s unique features is a suspended fireplace - the first in New Zealand to be converted from wood-burning to gas by Living Flame - adding a visually impactful yet unobtrusive feature to the living space.
The entry stairwell, with its solid oak treads features backlit, custom-designed perforated steel panels. Meticulously designed by Chris, the bespoke layout and arrangement of the perforated steel panels, each one slightly unique and laser-cut with precision, adds a touch of artistry to the industrial theme. Suspended lighting, crafted from steel and copper wire, brings a subtle touch of glamour to the space.
The dark tones, steel and machine-like detailing juxtaposed with the brightness
and lightness of the main hall creates a seductive quality, leading to a temperature- controlled frameless glass wine cellar at the base of the stairs. A dedicated plant room houses the home’s cutting-edge technology, from solar-powered batteries to home automation systems, while a luxurious home theatre, complete with luxury seating and bespoke sound system - offering a high quality acoustic experience while minimising sound transmission to adjacent spaces - provides the ultimate in-home entertainment.
One of the more challenging aspects of the design was integrating practical elements, such as a secondary garage accessed via a rear right-of-way, a swimming pool, and stormwater solutions on a sloping site, all while maintaining refined industrial aesthetics with minimalist lines. Designpoint navigated these complexities by incorporating clean and discreet construction details, such as concealed weld plates within the precast panels, which required careful engineering and design review.
Chris Bassett’s design showcases how thoughtful architecture can maximise a site’s potential while delivering a home that is both highly functional and visually captivating. Brought to life by Brackenridge Builders, the careful use of natural light and shadow, along with contrasting materials and textures, help this Omaha residence strike a perfect balance between industrial strength and inviting sophistication.
www.Designpoint.co.nz | chris@Designpoint.co.nz











