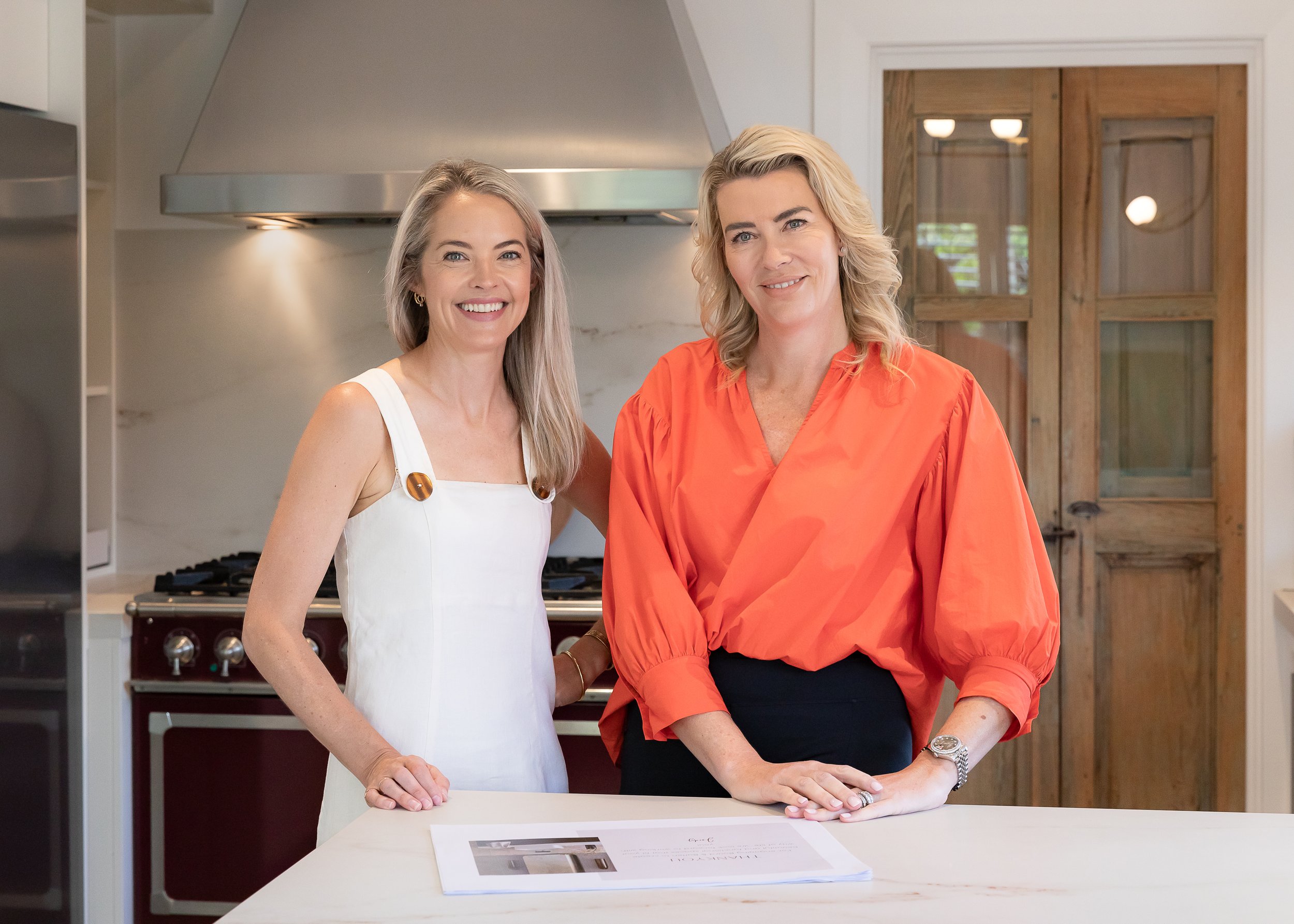Hidden Beauty
Words Milly Nolan | Photos Michelle Weir, Studio:Weir
Nestled discreetly behind a lush, ivy-covered fence on Matakana Valley Road, is a charming cottage that has recently undergone a stunning transformation.
Well-acquainted with the nuances of the property market, Heather Walton and her husband, Mark Bycroft – owners of Ray White Matakana and Omaha – serendipitously stumbled upon a golden opportunity while heading to their bach in Omaha a couple of years ago. As they drove, a “for sale” sign at the top of the hill on Matakana Valley Road piqued their interest. “We immediately pulled over, rang the agent and next minute we were buying the property. We just had to have it,” remarks Heather.
Initially, Heather and Mark’s primary intention when acquiring the property was to house their Ray White offices in the building adjacent to the main house, a 1940s cottage. For a year, the cottage sat vacant, serving as storage for the couple's excess furniture and occasionally to house guests. However, when Heather and Mark decided to sell both their Remuera home in Auckland and their Omaha bach, their plans took a different turn, and they decided to transform the cottage into their new home.
“While the cottage has always had charm, we wanted to modernise it and also make it more functional,” says Heather. “Moving to a smaller house has been a big adjustment for us, as we are used to living in larger, more modern houses.” To achieve the level of luxury they were accustomed to, albeit on a smaller scale, Heather engaged Jordy Cochrane, Director of Board & Batten Interior Design Studio, to breathe new life into the property. “Jordy understood the brief immediately. Our motto with the house is “small and gorgeous” and that’s precisely what she has delivered. I have a penchant for things that are a bit over-the-top so although the house is old, I wanted to add touches of contemporary luxury wherever possible.”
Careful to retain the beauty and integrity of the original cottage, Jordy opted for a fresh, neutral colour palette throughout the home, incorporating natural materials such as wood and stone. “Heather and Mark brought a lot of their own furniture with them so our goal was to complement these pieces by introducing contemporary products and materials that would infuse a touch of glamour into their home,” says Jordy.
While the footprint of the original house remains the same, every interior inch was rejuvenated. A fresh lick of paint was applied inside and out, the windows were all upgraded with double-glazed glass, along with new blinds and shutters. The once-dark wooden floors were replaced with a lighter, grey-washed European Oak from Forte Flooring. Bedrooms were adorned with Chelsea Row carpet to soften the space, while designer pendant and wall lights from ECC provided the finishing touches throughout.
Given the existing kitchen was in good condition, all that was needed was a new stone benchtop, new cabinet fronts and an exquisite ECC Yanzi suspension light which hangs proudly over the kitchen bar. The laundry area was completely redone with a soft fluted backsplash tile, cabinetry with mesh frontage, shoe drawers and ample storage for linen. What was once an indoor porch, used for drying clothes, has been ingeniously repurposed by Jordy into a multifunctional space, doubling as a scullery for kitchen storage and also a bar. It boasts a large gas-lift window that opens onto the loggia, creating a seamless connection between indoors and outdoors, perfect for serving cocktails on warm summer days. “With limited kitchen storage, we needed this space to feel like an extension of the kitchen,” Jordy remarked. “We added push-to-open cupboards for glassware, a Fisher & Paykel Cool Drawer for beer and wine, and installed a hidden storage bin for bottles, making every inch of this new space highly functional.”
The main bathroom stands out as the pièce de résistance, with large porcelain tiles gracing the floors and walls of the bathroom, arched mirrors hanging above the double vanity, aged iron vertical heated towel rails, and a generously proportioned double shower with a beautiful, fluted glass door. “The first thing that everyone says when they see the bathroom is ‘oh my god’. It really is simply breathtaking,” marvels Heather. Originally a three-bedroom house, one of the smaller bedrooms was converted into a wardrobe for Heather – an impressive space (and every woman’s dream) with floor-to- ceiling shelves, wardrobes, and a drop-down ironing board. “Personally, that room is all I really need”, laughs Heather. “That, and my fabulous bathroom.”
Additionally, Heather and Mark have added a two-bedroom Tiny Home on the property to accommodate their son when he visits from university. Future plans include installing a louvre tech system over the outdoor deck area to create a year-round entertainment space, as well as constructing a garage, which Heather affectionately dubs a “man shed” for Mark. “We also have aspirations of connecting the house with the office area, perhaps with a gallery hallway, but that’s a project for the future,” says Heather. “I couldn’t live here until I loved it, and now I truly do. Due to the nature of our profession, we don’t often linger in our homes for long, but perhaps this one will be the exception.
www.RWMatakana.co.nz | www.BoardAndBatten.co.nz
Board & Batten Design is located within the Ray White offices at 897 Matakana Rd. Heather and Jordy have recently joined forces with exciting plans to host drop-in events that will help keep the community up-to-date with local real estate and interior design trends. Drop in next time you're passing, they'd love to see you.




