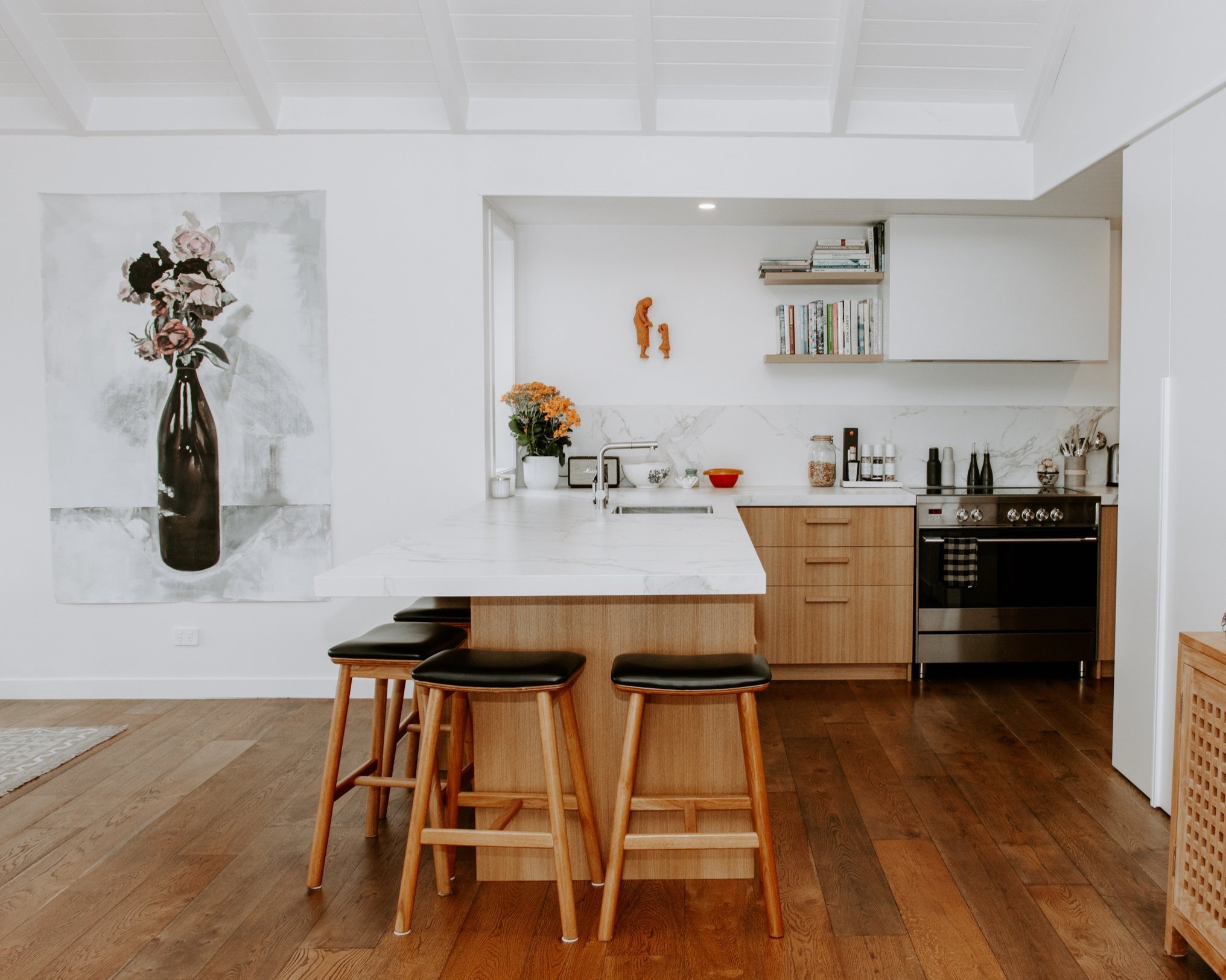From Weekend Retreat to Dream Home
Images Tayla Keon
Tucked away in the hills of Matakana discover an architectural gem built by the team at Aaron Butler Construction (ABC). The concept plan for the house was designed by architect Steve McCracken, with the detailed planning completed by architectural designer Martin Harnish. Junction spoke to the ABC team about this beautiful project.
Tell us about the background of this project.
The current owners originally intended the home to be a
bach, but drawn to the area's natural beauty and relaxed lifestyle, they wanted to transform their weekend getaway into
a permanent residence. The existing structure needed a lot of work to become the dream home they envisioned. We had to find a way to seamlessly blend the old with the new, and create a harmonious living space that maximises the breathtaking harbour views.
How did the ABC team approach the renovation?
We needed to modernise the home, preserving its unique features while improving its overall functionality. The ABC team managed to retain the original timber floors and open up the existing middle section of the home, creating a sense of continuity between the old and new. The design was carefully crafted to frame the panoramic views of the Sandspit harbour, ensuring that the owners can enjoy the stunning scenery from every corner of the house.
What are some of the standout features of this project?
The home is clad in Siberian larch, a durable wooden cladding system with distinct grain patterns and warm tones that add a natural charm to the house’s exterior. The two living areas and outdoor spaces mean that there is plenty of room to entertain year- round. Warm wood tones dominate the interior, adding a cosy and inviting atmosphere to this three-bedroom, two-bathroom home. The master bedroom, elevated on a cantilevered deck, offers a truly exceptional experience, allowing the owners to wake up to stunning views across the water.
What challenges did the construction team face?
The construction process presented several challenges, given the tight access to the site. The team had to navigate around the existing building to excavate for the foundations and replace the septic tank. The weight of the new wastewater system required careful planning and the use of specialised equipment to avoid damaging the surrounding structures.
Protecting the middle section of the home, which had been previously renovated, while opening up both sides posed another hurdle. Finally, the installation of two concrete water tanks beneath the house had to be carefully coordinated due to limited driveway access.
Despite the challenges we’re very happy with how the project turned out and the client loves their new home.
