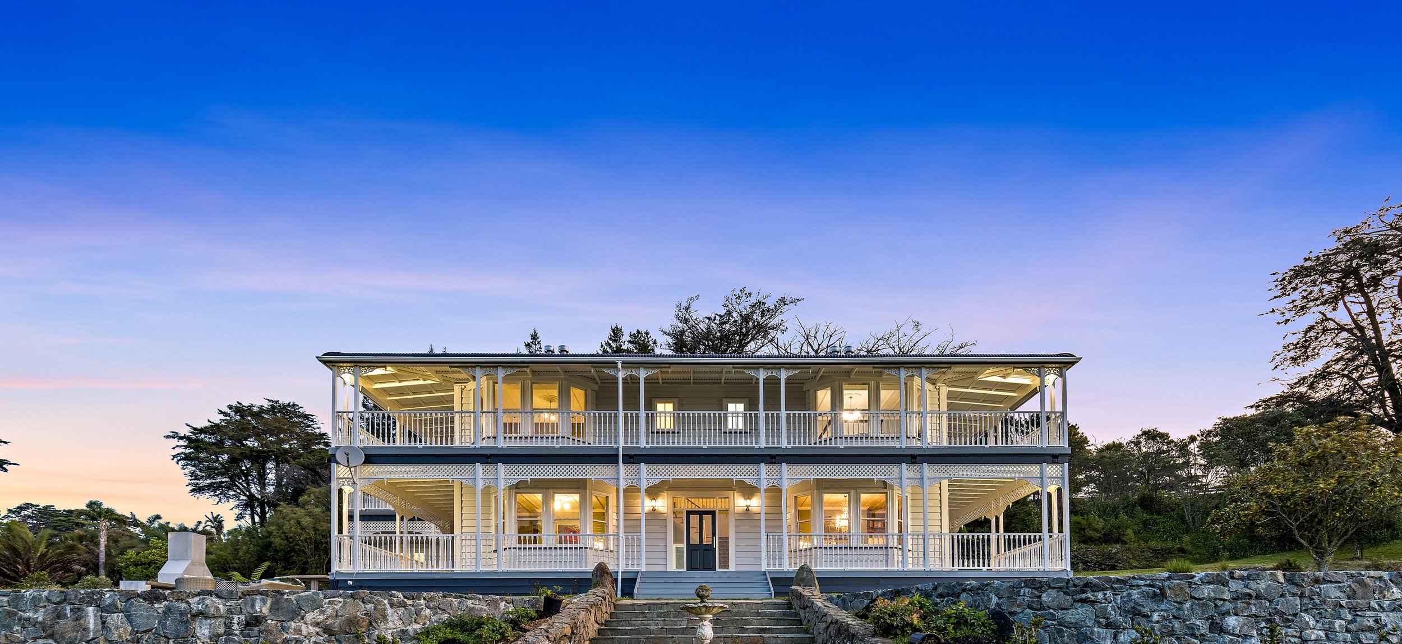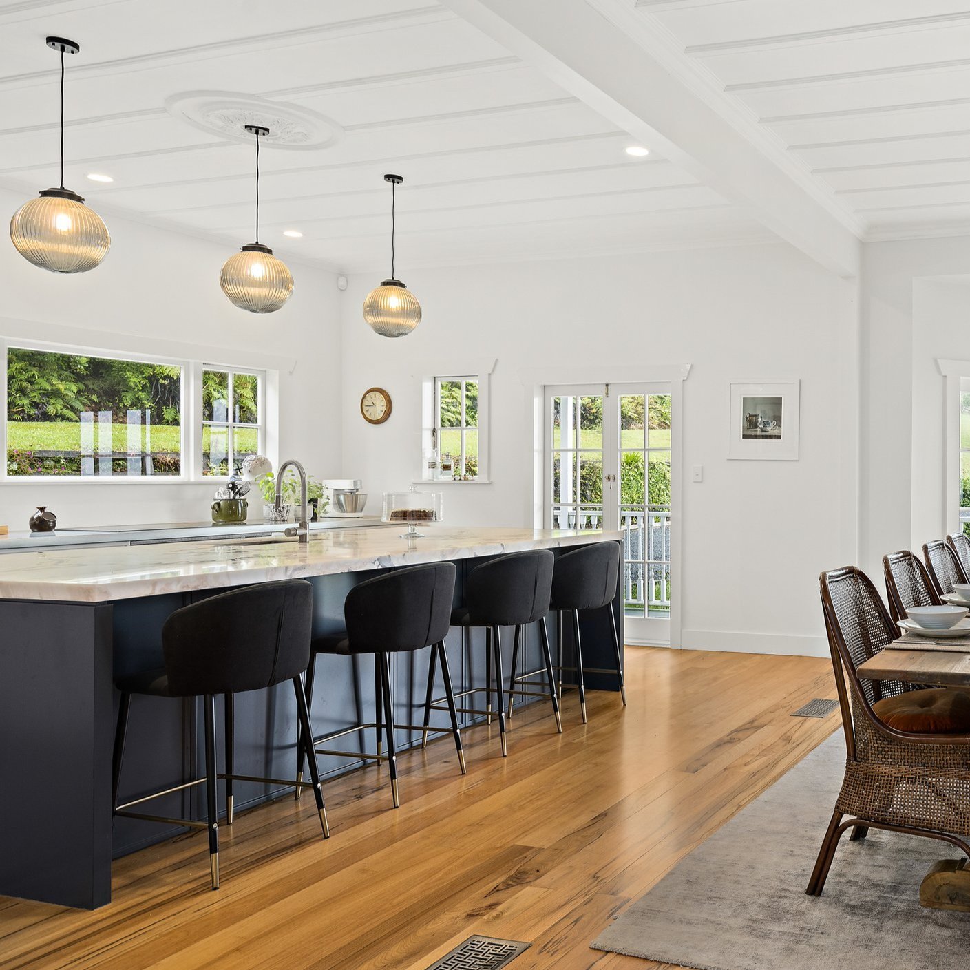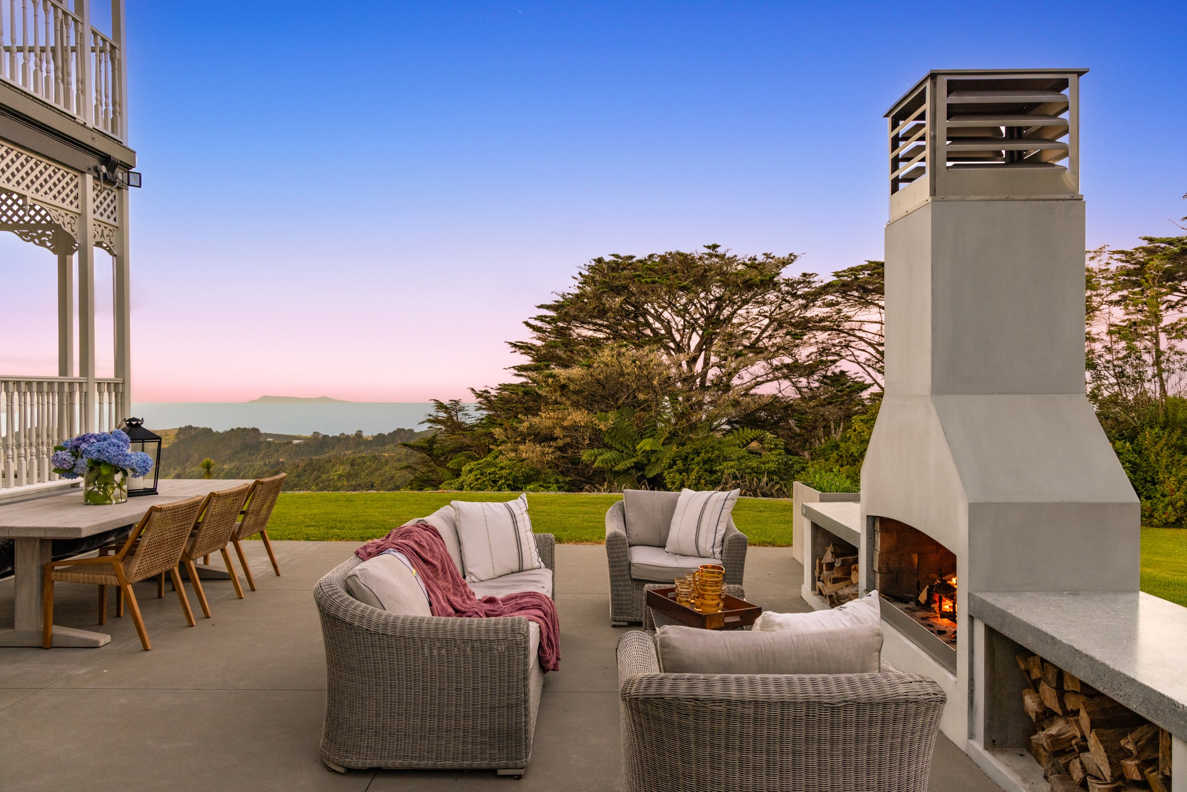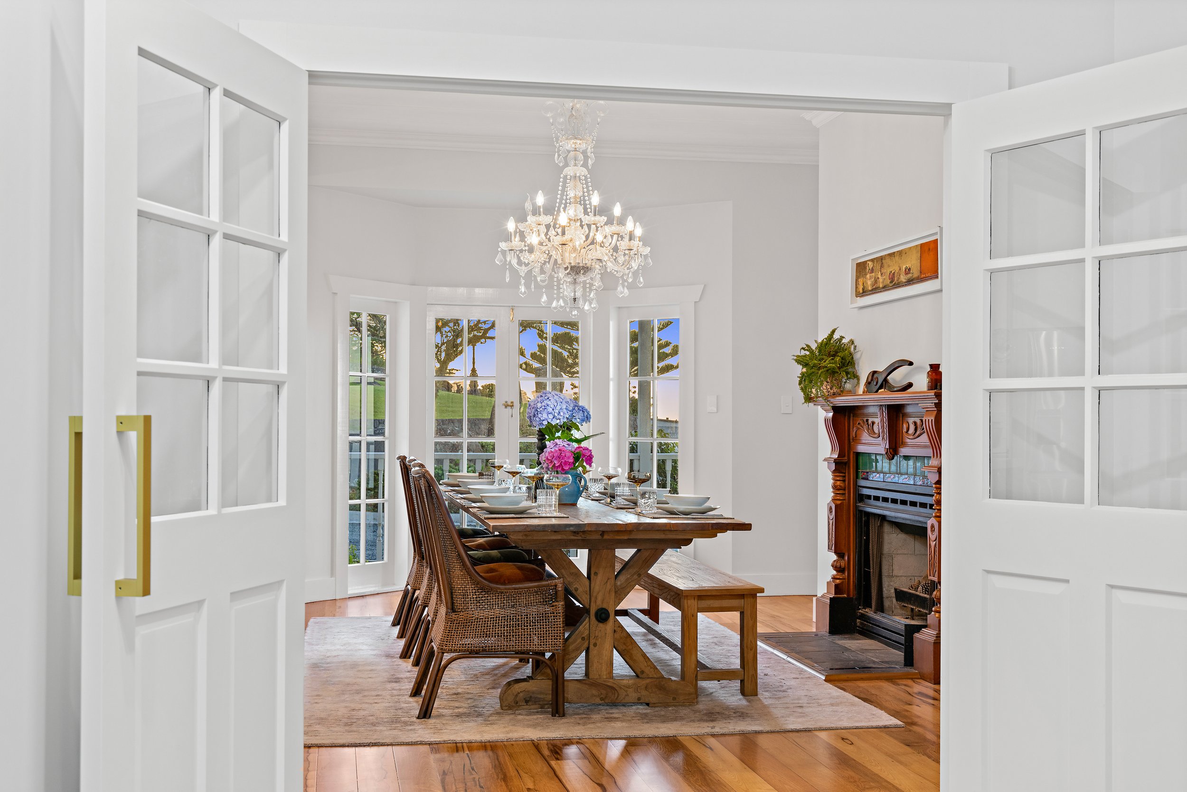Embracing heritage, crafting future
Run as a high-end boutique lodge for many years, this hardworking house needed transforming into a home. What began as Pat's modest wish for a heated towel rail blossomed into a grand vision encompassing a butler's pantry, radiant skylights, and expansive living spaces as the couple embarked on a year-long planning phase; ensuring thoughtful consideration for the home's history and the legacy of its original owners, Teresa and Marshall.
The installation of six majestic VELUX skylights added much needed light and warmth, while the removal of windows and doors welcomed the breathtaking vistas of Pakiri and Te Arai into every room. “It's now almost impossible not to see the views from every room in the house, including the ensuite shower,” says Ginny. The removal of a bedroom and bathroom, an easy choice when you still have seven to spare, and the strategic removal of several walls, forged interconnected spaces that embrace the ebb and flow of family life.
With the house laid bare, a new hallway and staircase improved the flow, while a show- stopping kitchen became the heart of the home. Showcasing local craftsmanship and materials, the kitchen, built by Bespoke Projects, features an Italian marble benchtop by Touchstone, butler's pantry and large French doors, coming together to create an incredible space. Complemented by Tawa floors which add warmth and charm to the entire house.
Beyond the confines of the home, the surrounding landscape takes centre stage. Rather than competing with it, Pat and Ginny chose to immortalise and enhance the environment they inhabit, which sees the residence now gracefully occupy a sheltered northern slope in an area of outstanding natural beauty - the very reason for its name, Te Wairua, translating to ‘a living soul’.
The natural landscape is further enriched by the craftsmanship of two expansive stone retaining walls, each stone meticulously placed to ensure both visual beauty and structural integrity, enhancing the property's solidity and expanding the usable lawn area. Complementing this, an outdoor fireplace and living space, masterfully conceived by local artisans, offers a sun-kissed retreat for family enjoyment that again captures the unforgettable views. These remarkable features are further complemented by a helicopter landing pad at the end of the garden.
Having lived, worked and travelled all over the world, the couple believes a more stunning location than Rodney Road would be hard to find. Having fallen in love with the local community, Pat and Ginny are now planning their next adventure, a new-build on the same road. “We always felt this was a magical place, and now the rest of the world sees its magic too.” With views to Omaha and Auckland on the southern slope and views all the way to Whangarei Heads, Hen and Chicken Islands and the Barrier on the northern side, with native bush peeking through in all the spots that don't have sea views, Te Wairua and its location truly are one-of-a-kind.
140 Rodney Rd, Leigh | For sale: Victoria Turner, Bayleys




